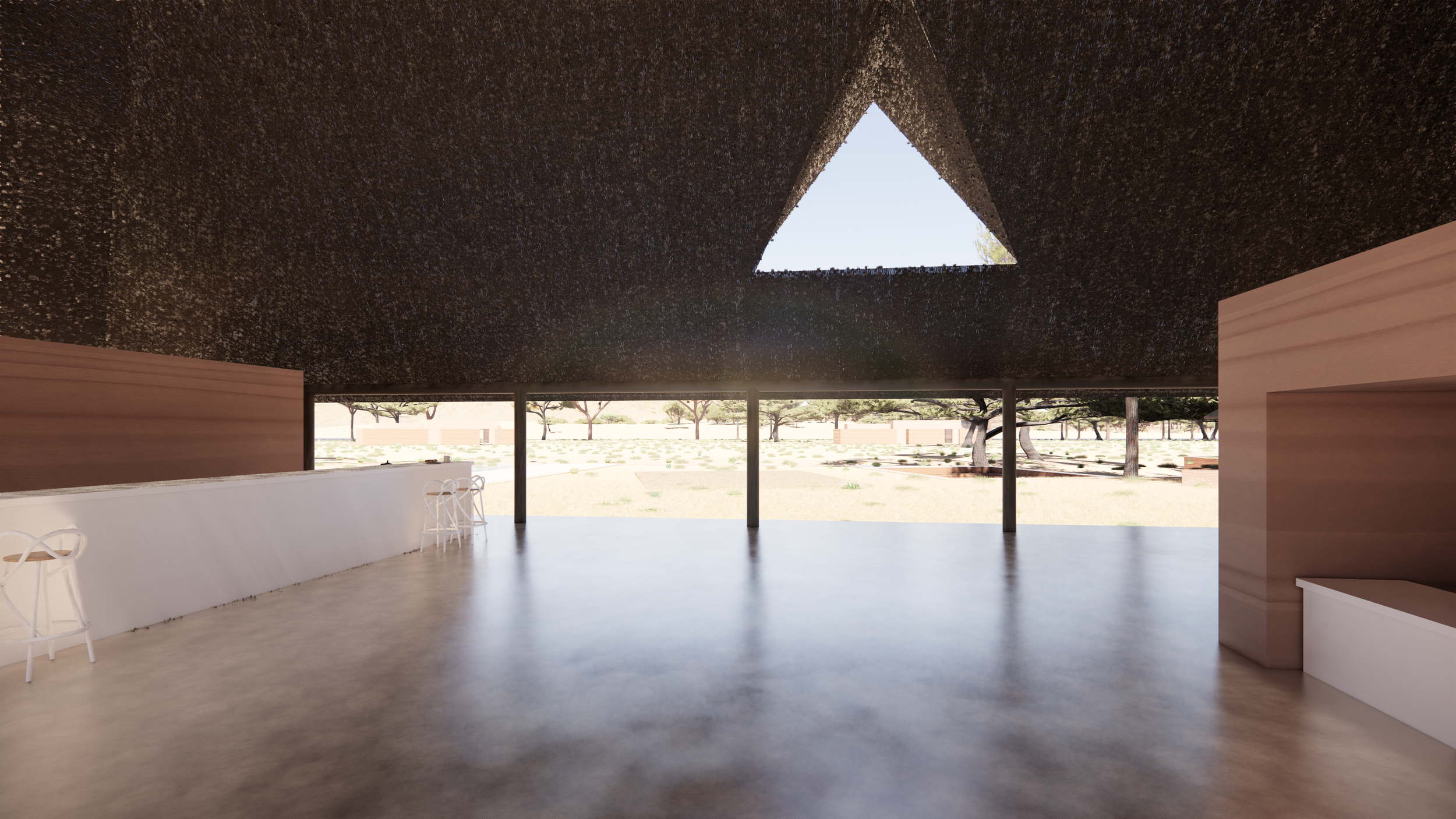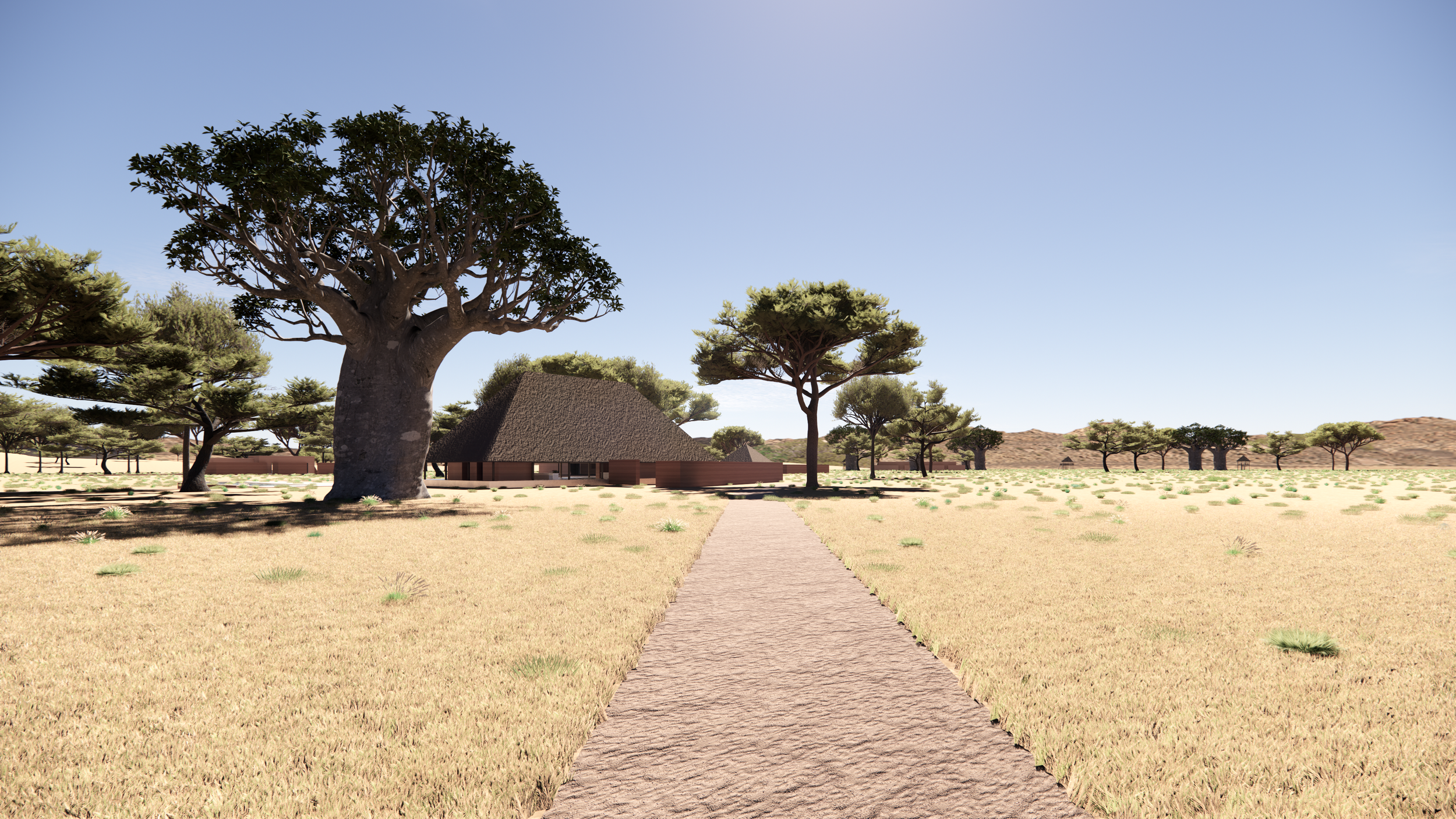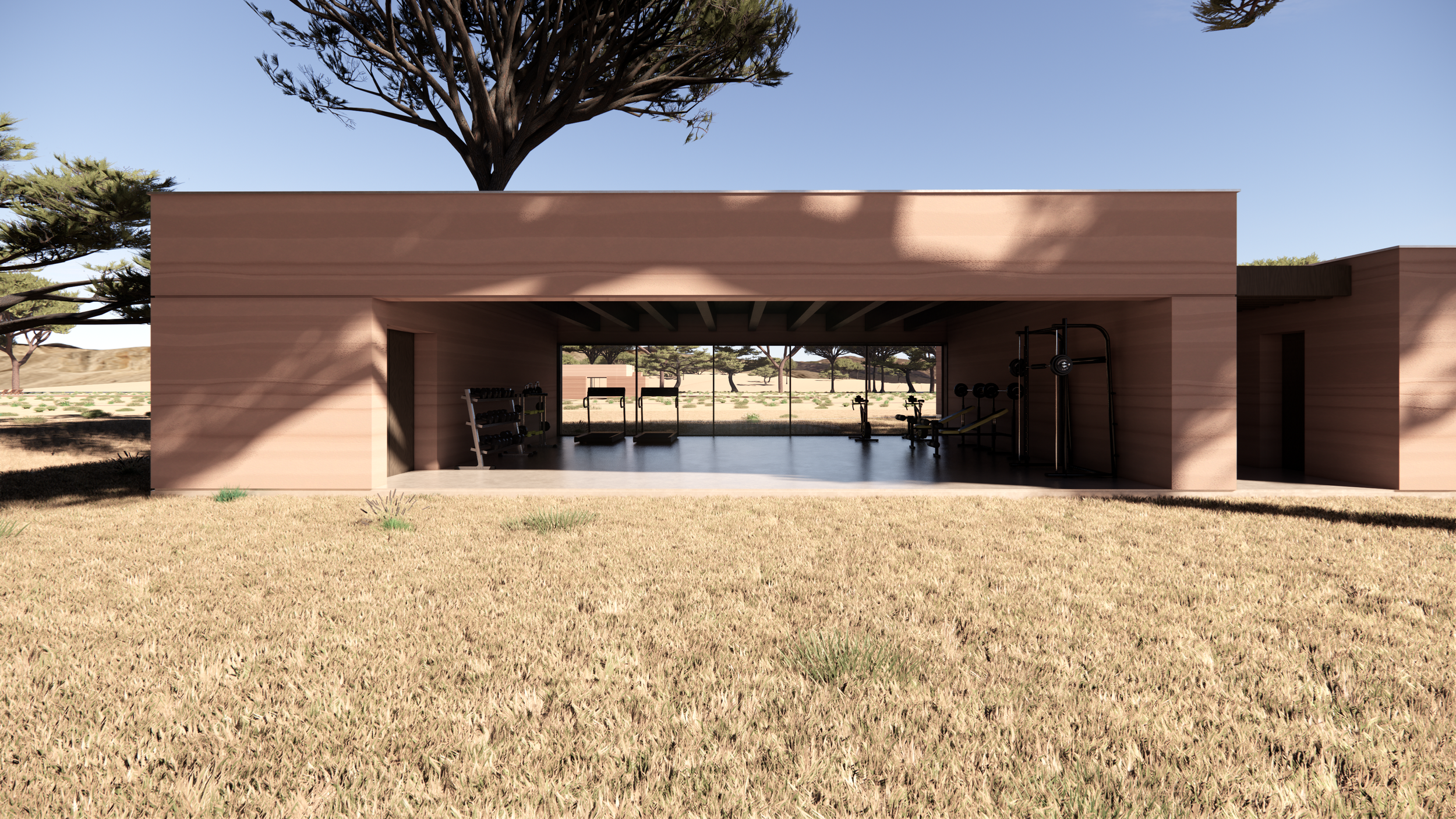
Architecture Projects
Kichanga Lodge (2022)
The Kichanga Lodge project involves the development of eight residential units, totaling 30 double bedrooms, along with associated amenities and communal areas such as a clubhouse, bar, pool, parking facilities, a garden, a tennis court, and staff quarters dedicated to guest services. The intervention area, spanning 12.061 m², is located in the central-eastern region of Unguja Island, on a sloping terrain overlooking Michamvi Beach, offering beautiful views of the coastline. The site was already previously designated for hospitality, featuring four bungalows with traditional Makuti thatched roofs made from dried coconut leaves.
Capitalizing on the significant potential of the terrain and the need to renovate the existing bungalows, the project presents a complete reinterpretation of the site. It reimagines the residential structures while preserving the traditional Makuti roof characteristic, incorporating a more contemporary design that harmonizes with the surroundings. The project includes five distinct housing typologies of varying sizes, each emphasizing maximum comfort, generous spaces, optimal views, guest privacy, and integration with the natural terrain.
The residential proposal begins with low-profile villas that seamlessly blend and harmonize with the terrain, featuring 2/3 bedrooms and offering breathtaking views of Michamvi Beach. Progressing towards the rear, the residences evolve into larger villas with up to 7 rooms, distinguished by an internal courtyard that ensures significant privacy. These structures open up to the surrounding vegetation or landscape through expansive windows, creating a connection with the outdoors.
DATA
Location: Michamvi beach, Zanzibar, Tanzania
Tipology: Hospitality
Number of rooms: 30
Plot Size: 12.061 m² / 129.824 ft²
Status: On going












2. Maji.ko (2022)
The Maji.ko project emerges with the need for an expansion of a hospitality facility, this time characterized by two types of bungalows, 4 small ones and 2 large ones, and finally a villa. In addition to the residential aspect, the project is complemented by the creation of shared spaces including a small restaurant/bar and an infinity pool directly overlooking the ocean.
The objective of the operation is to create a resort equipped with all comforts and shared spaces while ensuring privacy for individual dwellings, despite the density. This is achieved through the use of new vegetation that not only stabilizes the terrain but also creates screening. In addition to the architectural design, a landscape plan has been conceived, incorporating the use of local plants, trees, and shrubs in harmony with the environment.
The design of the residences is a seamless blend of tradition and contemporary design. The ground floors feature organic forms are built in masonry and equipped with air conditioning, all covered by a traditional makuti roof designed for natural ventilation.
All residences have access to the local restaurant/bar, and additionally, the villa is equipped with a private kitchen. The total number of rooms is 13 double rooms, with 1 for the smaller bungalows, 1+1 for the larger bungalows (one on the ground floor and one on the upper floor under the roof), and for the villa, there are 2+1 rooms, with one room available under the roof on the first floor.
DATA
Location: Shanuo, Zanzibar, Tanzania
Tipology: Hospitality
Number of rooms: 8-13
Plot Size: 2.962m² / 31.883 ft²
Status: On going























3. Mafia Active Retreat (2023)
The idea behind this “active retreat” is to offer a beautiful vacation experience that still allows visitors to connect with nature and engage in outdoor activities. This resort provides the perfect balance of relaxation and adventure, with plenty of opportunities to explore the natural beauty of the island. Additionally, the architecture of the resort has been designed to blend seamlessly with the local environment, creating a harmonious and sustainable space that respects the beauty of the area. Whether you’re a seasoned pro or a beginner, this resort has something to offer everyone who loves outdoor sports and wants to experience the natural beauty of Mafia Island.
The resort aims to cater to a wide range of guests, including professional diving and sport fishing instructors, as well as those who are looking to try their hand at these activities or improve their skills. Whether you’re a seasoned pro or a beginner, this retreat offers the perfect environment for anyone who wants to explore the beautiful marine life around Mafia Island.
This master plan has been carefully thought out to ensure that guests have the best possible experience during their stay. The bungalows and villa have been strategically placed to provide stunning ocean views, while the central area of the resort is dedicated to guest services, including the clubhouse and beach bar. The rear of the resort is reserved for the sports instructors and their equipment, and the kitchen ensures that all guests and staff have access to meals. The staff accommodations are located far from the guest area to ensure privacy and a peaceful atmosphere.
The bungalows have been designed to feature two double bedrooms, each with its own private bathroom, as well as a spacious terrace overlooking the ocean. The architecture of the bungalows draws inspiration from the local characteristics, utilizing a makuti roof that seamlessly integrates into the surrounding landscape. Also it is possible to take advantage of the large volume required for the makuti roof (note that the pitch of the roof is crucial for proper drainage) to create a third bedroom with the features of a master bedroom on the upper floor.
The design of the bungalows has been carefully considered to provide guests with a comfortable and authentic experience. The use of local materials and techniques, such as the makuti roof, ensures that the bungalows blend in with the surrounding environment while providing all the necessary amenities. By adding a third bedroom, the bungalows can accommodate larger groups or families without sacrificing comfort or quality. This innovative approach to design showcases the resort’s commitment to providing guests with the best possible experience while also respecting the local culture and environment.
DATA
Location: Mafia Island, Tanzania
Tipology: Hospitality
Number of rooms: 16 – 22 + 4 (instructors)
Plot Size: 16.729m² / 180.069ft²
Status: On going
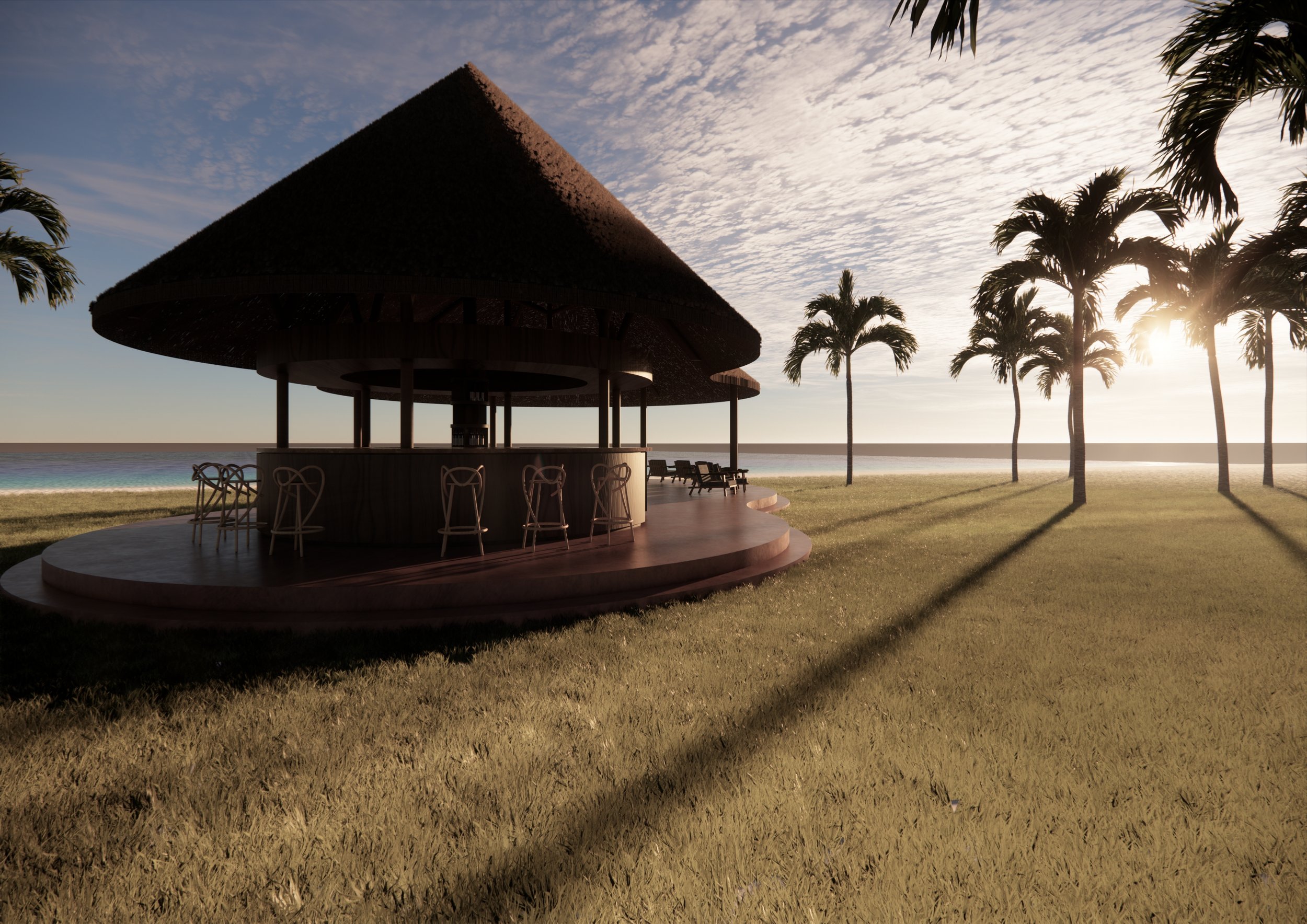



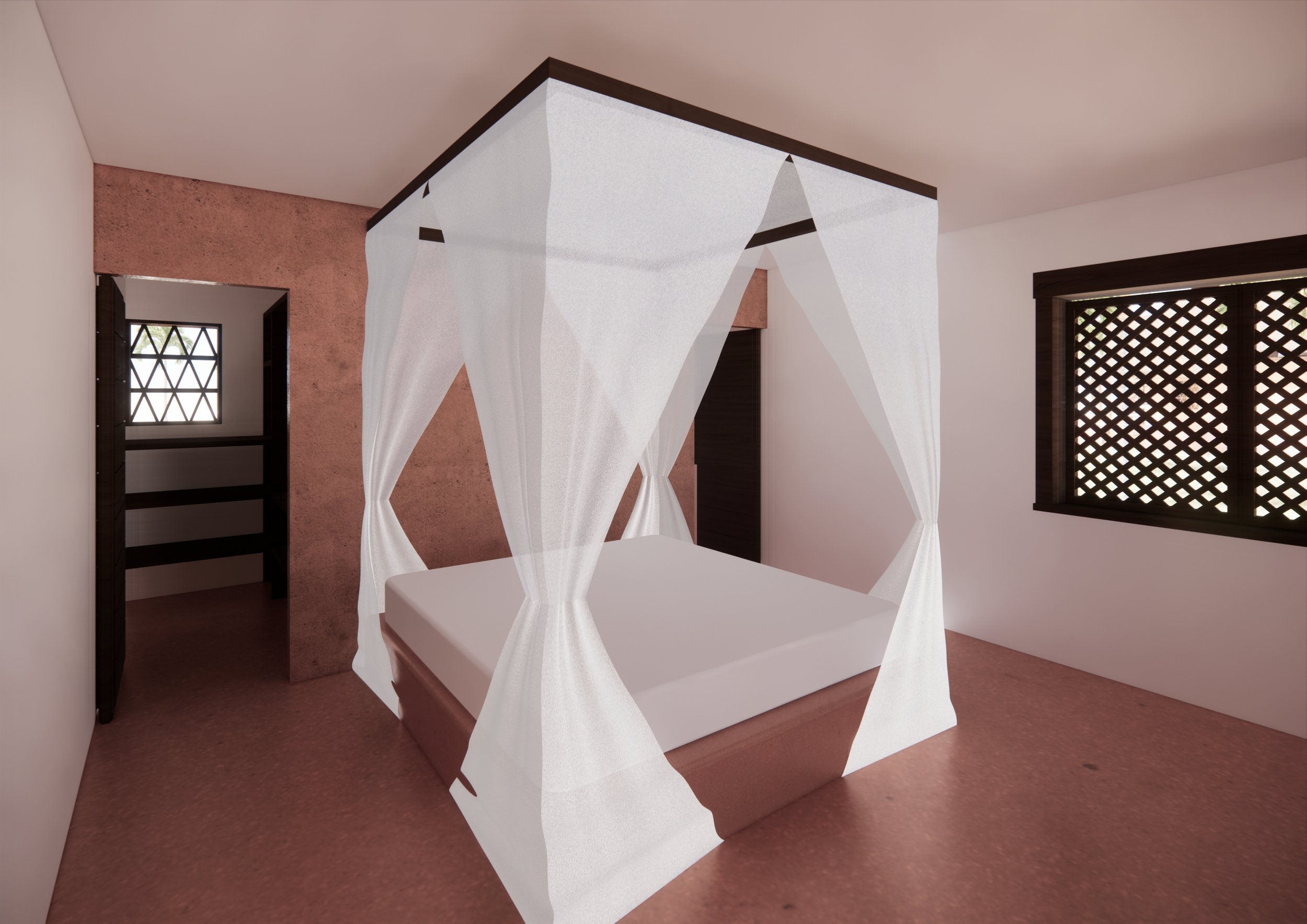





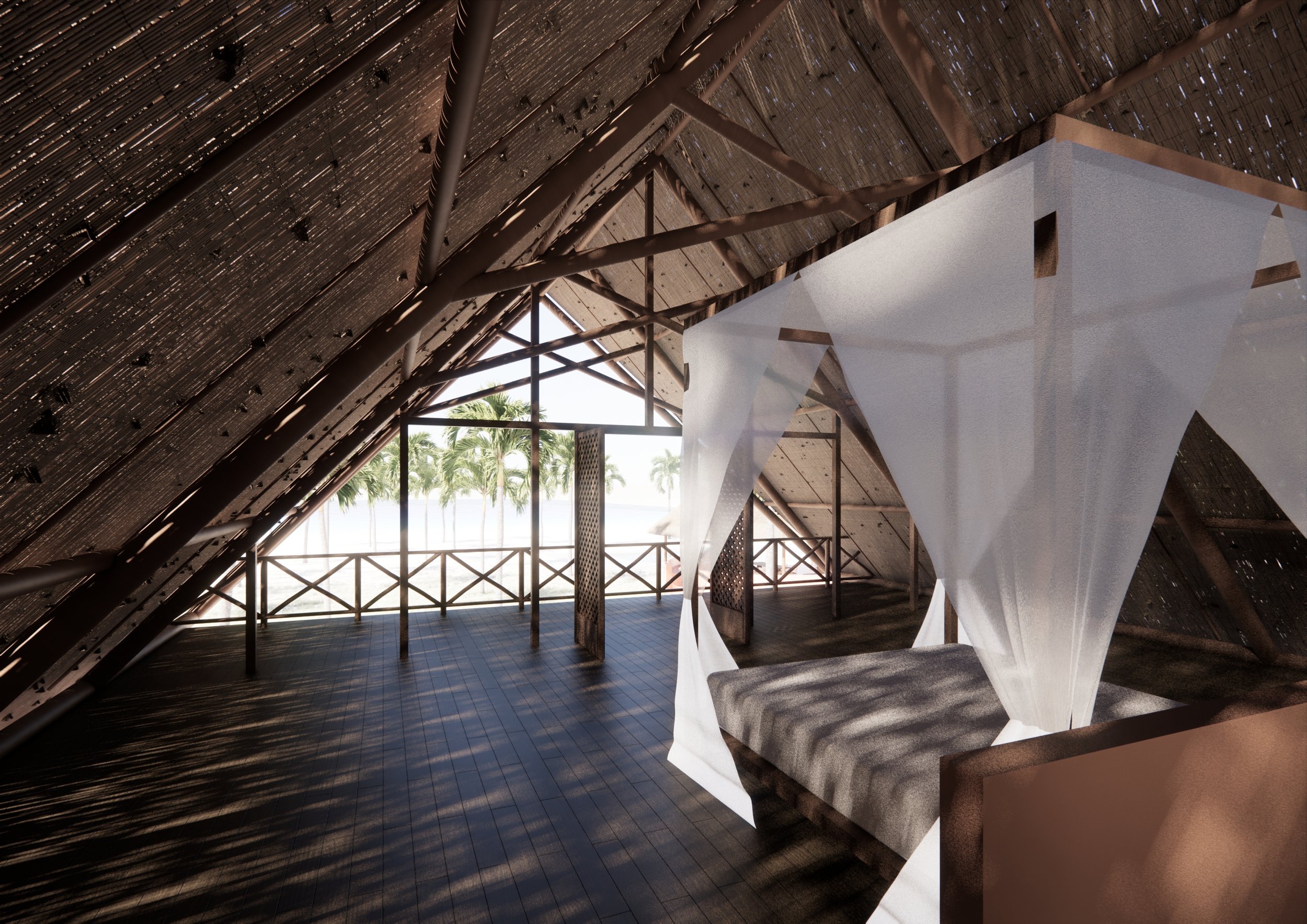











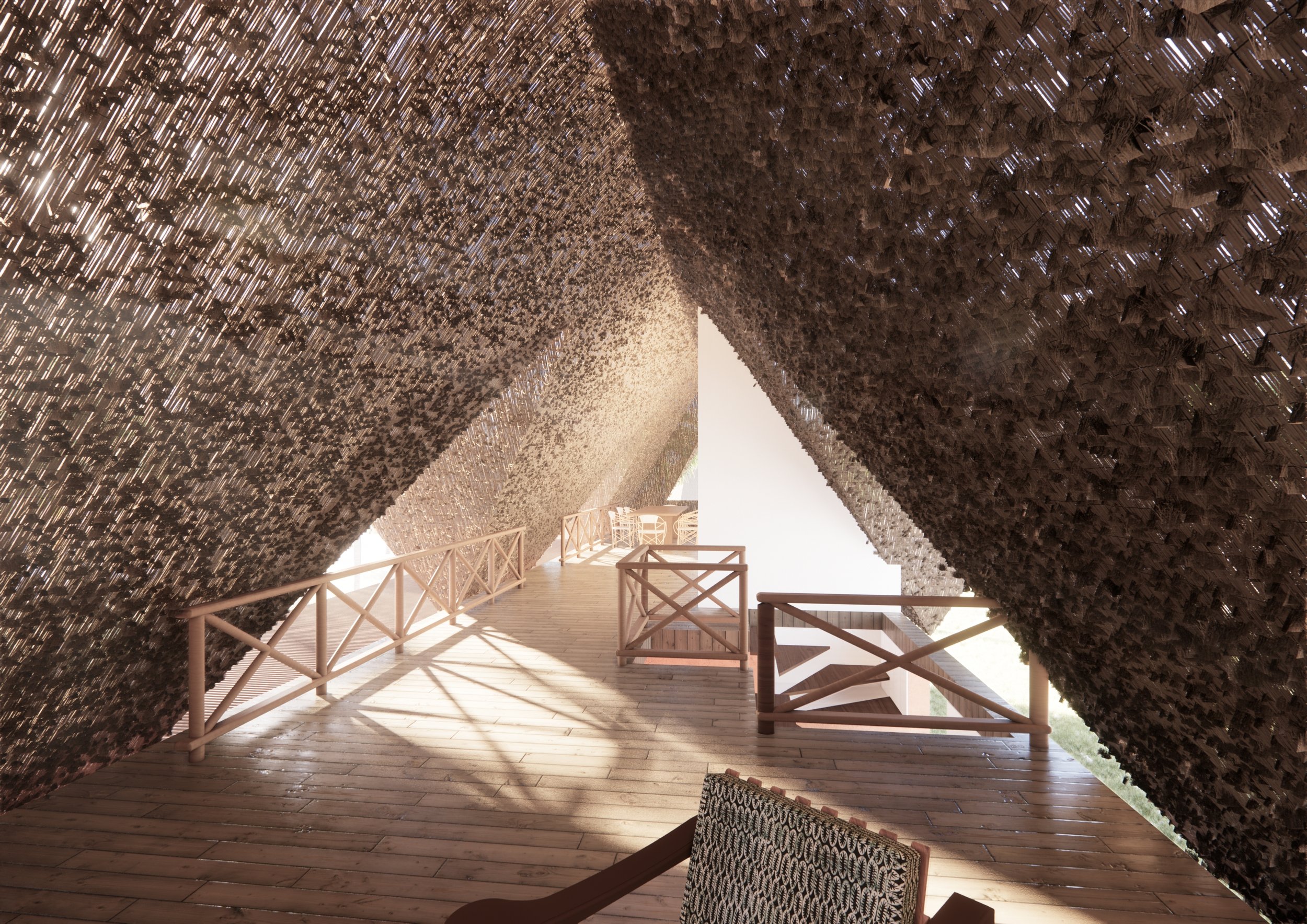




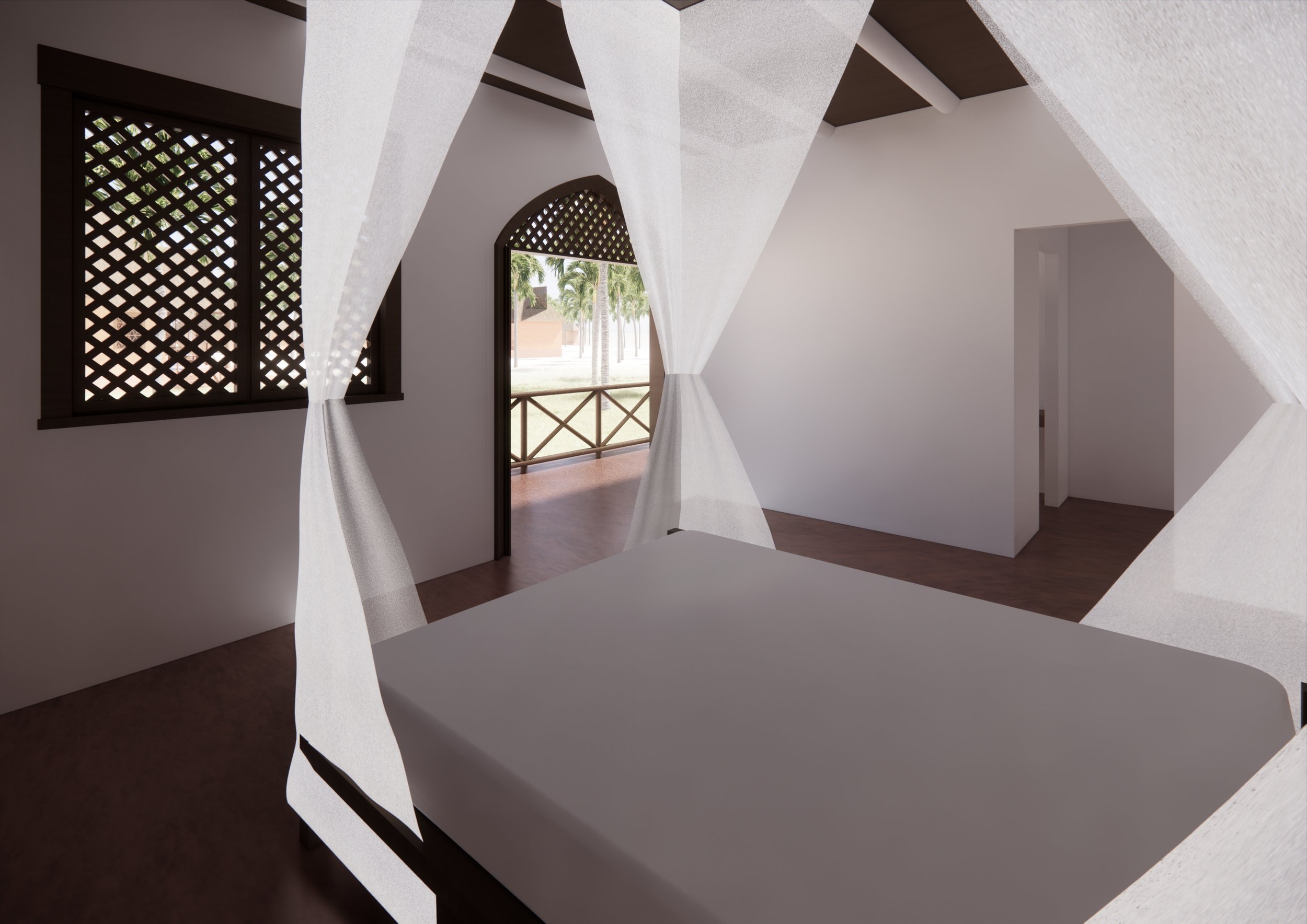
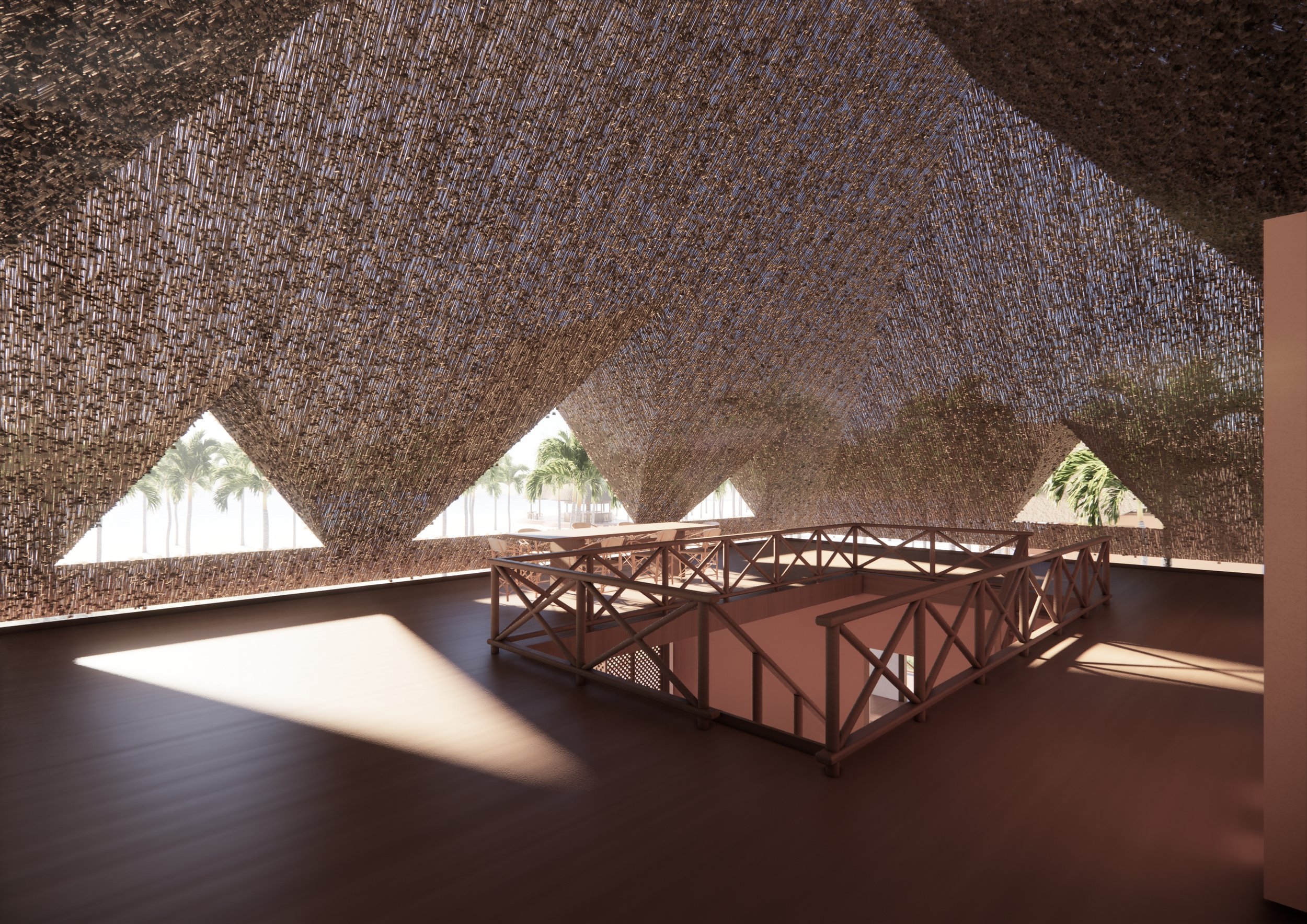

4. Ruaha Safari House (2023)
The concept behind the project is to integrate into the landscape of the Ruaha National Park an architecture that, respecting the surrounding context, can provide shelter and comfort to its guests. The idea is to develop a small, low construction using eco-friendly materials, shaped like a circle, capable of offering a panoramic view within the magnificent surroundings. The goal is to place within the Ruaha National Park, an inland Tanzanian nature reserve that hosts numerous plant and animal species such as impressive baobabs, massive acacias, elephants, lions, hippos, giraffes, zebras, and buffaloes, a refuge that allows for close observation of the animals in complete safety. This refuge could also serve as a "base" for safaris in the area, accompanied by the staff.
The building has an external diameter of 45 meters and an internal courtyard with a diameter of 25 meters. Within this courtyard, the flora is left untouched. The building accommodates four large and luxurious rooms, each offering breathtaking views of the landscape. Each room is equipped with all modern amenities, a terrace with a small private pool, a spacious bathroom, relaxation areas, a single secondary room, and access to common facilities such as the kitchen, lounge area, dining area, and the staff station overseeing both guest well-being and safety, monitoring the wildlife.
Surrounding the construction along its entire perimeter is a moat designed to protect against wildlife incursions without creating a visual barrier. Access is provided via a small bridge that can be raised. Additionally, the construction is made with rammed earth walls, roofs, and screens using locally sourced wood to achieve maximum thermal comfort, promote natural ventilation, and minimize environmental impact.
DATA
Location: Ruaha National Park, Tanzania
Tipology: Hospitality - Safari
Number of rooms: 4 double + 4 single
Plot Size: 1.098m² + 490m² (inner courtyard) / 18.819ft² + 5274ft²
Status: Concept - On going



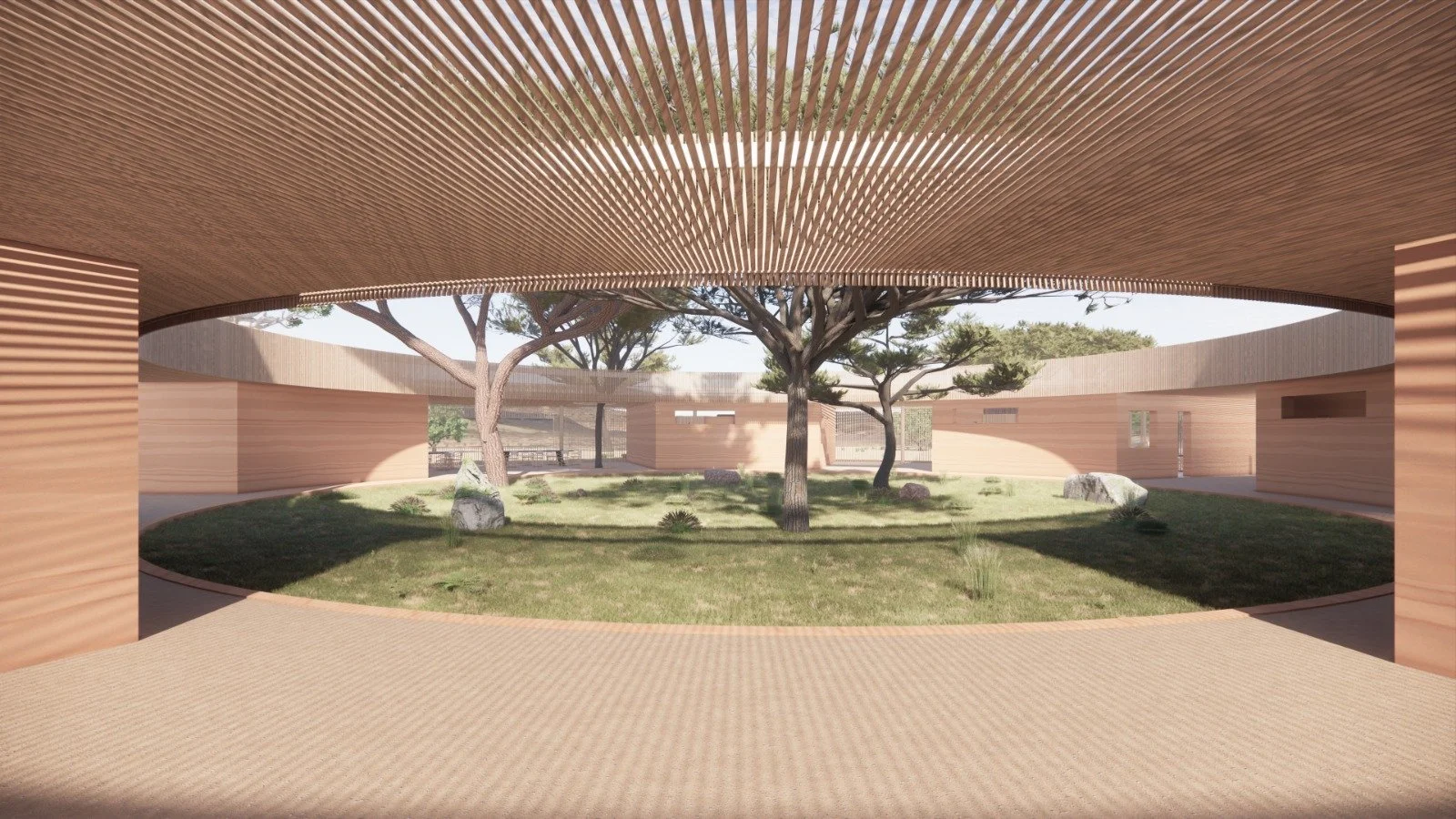











5. Immersive Safari Retreat (2023)
The project area, situated within Ruaha National Park, Tanzania, along the Great Ruaha River, undergoes seasonal changes influenced by rainfall. It features tall Baobab trees that consistently define its character. The riverbed, with varying water levels, creates steep or gentle banks in the intervention area. This dynamic topography and the alternating fullness and dryness periods highlight two distinct images of the same area.
To preserve the natural balance, a sustainable design strategy is employed. Local materials, such as rammed earth and wood, are utilized for their availability, low cost, and minimal environmental impact. Rammed earth walls offer natural thermoregulation, reducing the need for mechanical cooling and heating. Wooden beams support self-supporting rammed earth walls, contributing to structural strength and durability.
Flat roofs, rainwater collection systems, and wooden sunshades enhance environmental compatibility. The resort integrates seamlessly into the natural park, providing an immersive experience for guests. Safety measures include ha-ha ditches, offering physical but not visual barriers, and gardens inside walls for added privacy. Each 5-star accommodation meets high standards, with spacious suites, private paths, and a focus on accessibility, privacy, and comfort.
The central Club House, featuring a makuti roof, serves as the focal point for communal activities. It houses reception, restrooms, a bar, lounge, and gift shop. Adjacent structures include a pool, restaurant, fitness area, and a bar with a design concept, forming a cohesive layout. A thoughtful path system guides guests through a walking safari-like experience, starting from the parking area, ensuring a gradual immersion in nature.
Private residences are accessible via unique paths, maintaining separation between pedestrian flows. Additional structures, such as pavilions and a lookout tower, offer intense connections with the river, forming part of guided walking safaris. The bar design, elevated between two baobabs, provides a unique perspective on the landmarks and uses the tree canopy for sun protection.
The welcoming compound resembles a village, with houses designed like tents in a campsite. The overall layout respects vegetation, elevation contours, and natural topography, creating a harmonious integration with the surrounding environment.
DATA
In collaboration with Global Arquitectura Paisagista
Location: Ruaha National Park, Tanzania
Tipology: Hospitality - Safari
Number of rooms: 7 double (5* standard)
Plot Size: 349.800m² / 3.765.216ft²
Status: Concept - Competition






















